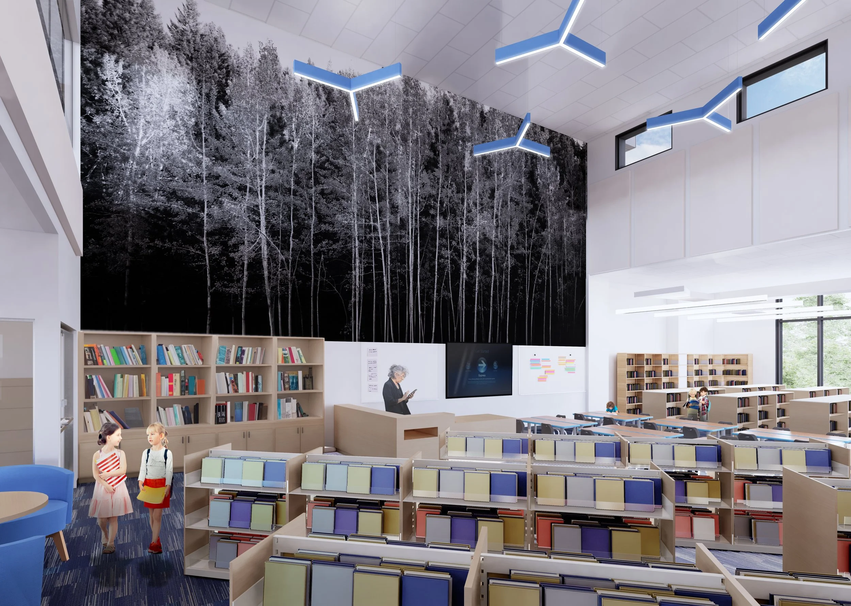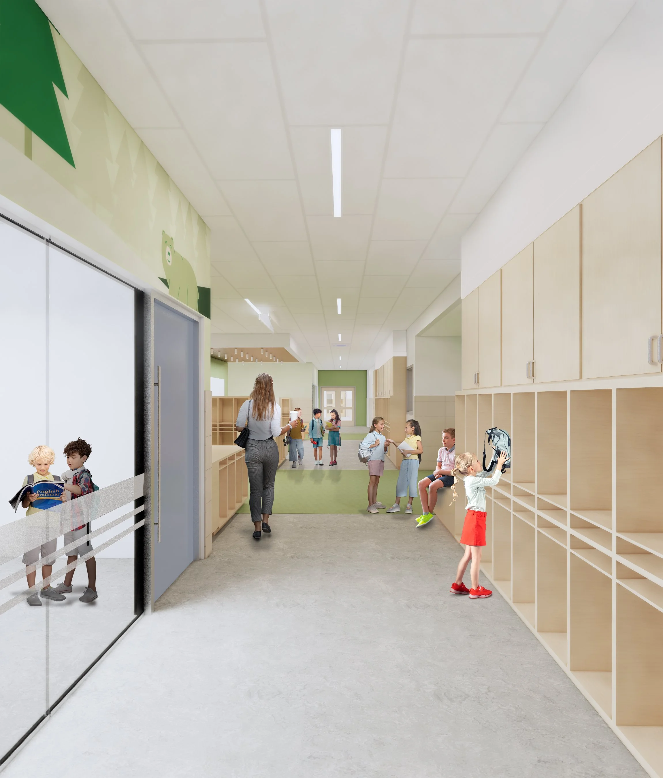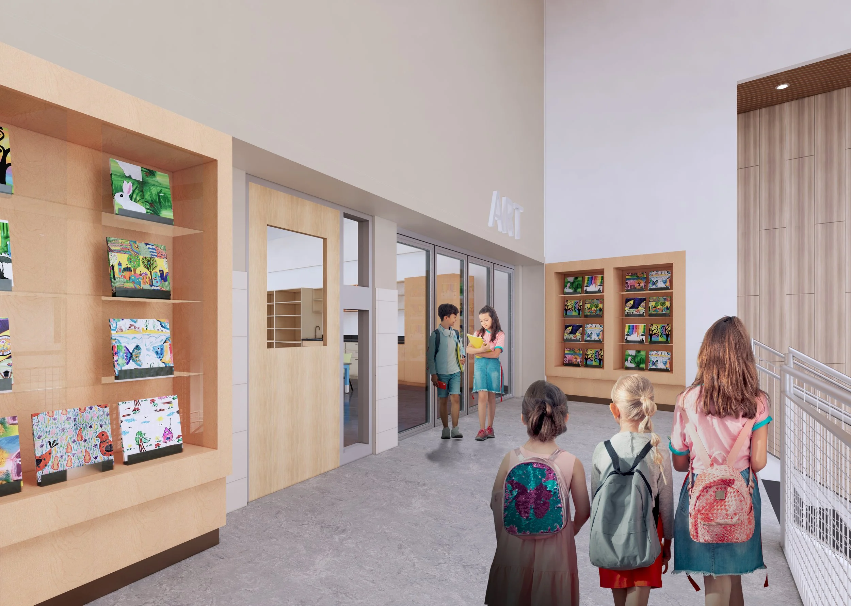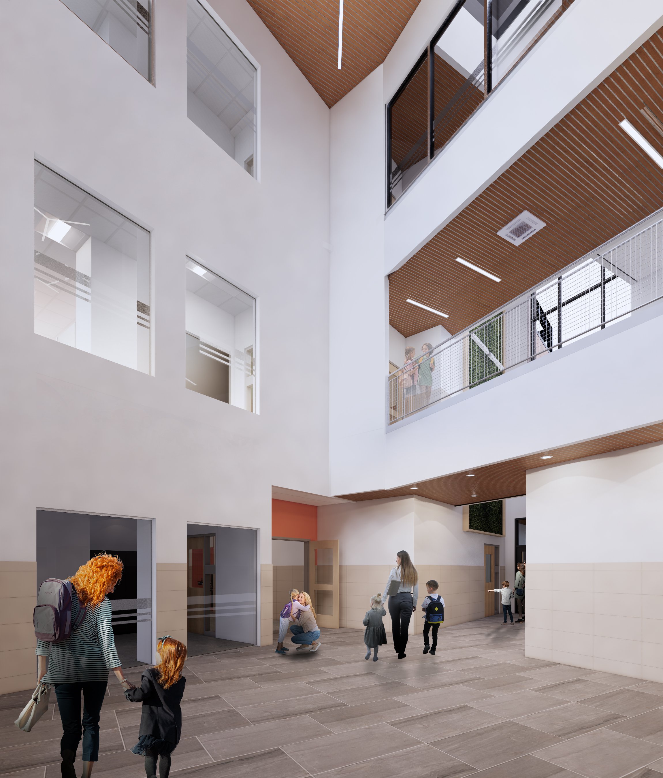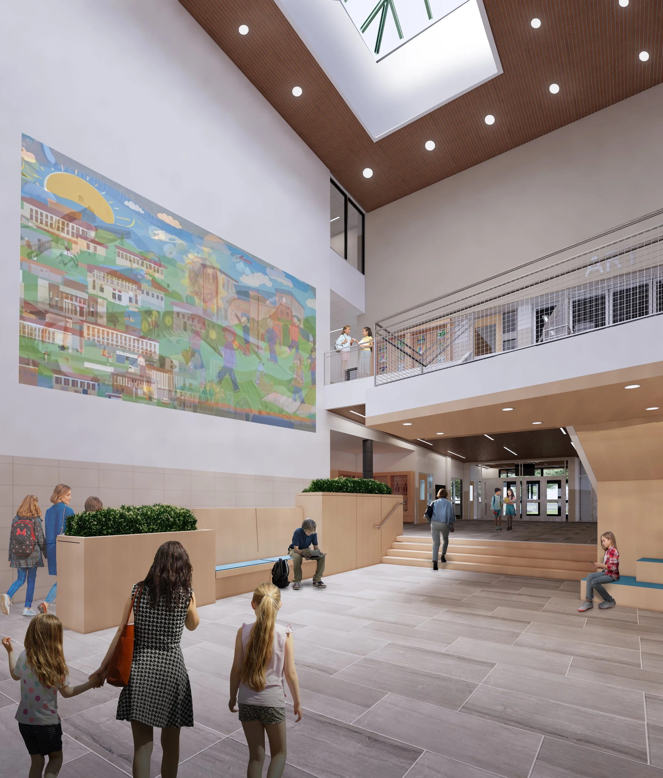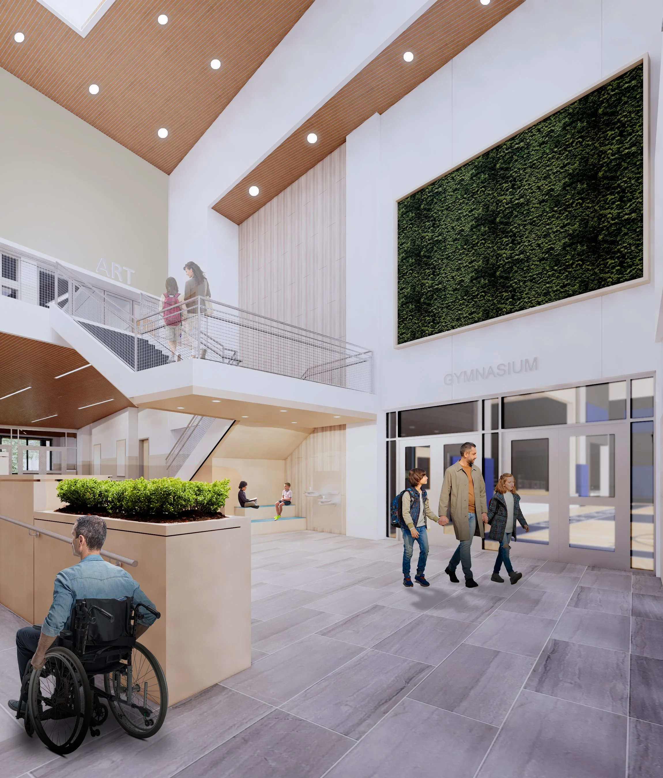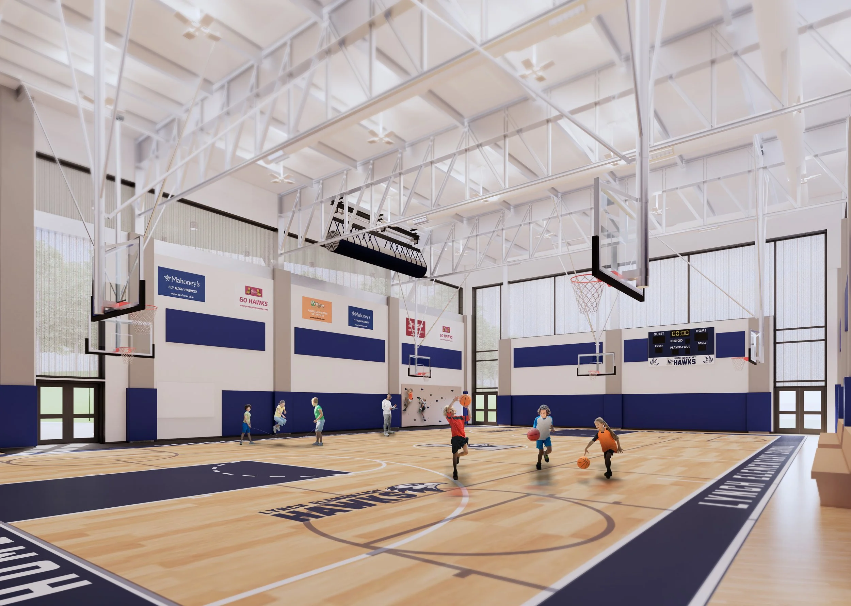
Lynch Elementary School
- Location
- Winchester, MA
- Completed
- Size
- 103,000 sf
- Grades
- PK–5
- Students
- 525
- Certification
- Submitted for LEED Gold
Project Overview
An all-new 3-floor building replaces the existing 1-story school. Grades are arranged by floor, with a separate access point and wing for Pre-K. The site provides access to neighborhoods on both sides, including a pedestrian bridge over a stream. Natural light pours throughout the building, including breakout and small group zones. Priority was placed on outdoor learning areas as well as play activity zones. The building is arranged to lock off the wings to make common areas available for after-hours community use.
Interior and Exterior Approach
The three levels of the classroom wing are designed with a unique identity of materials, colors, and imagery. Shared spaces, such as the Library/Media Center or STEAM lab, incorporate floor-to-ceiling glazing to maximize daylighting and visual connections to learning and student work.
Articulation in the plan and section of the exterior wall helps to break down the scale of the relatively large project, which includes separate entrances for K-5 and Preschool and a variety of materials with a range of colors, sizes, and surface texture. The natural/earth-tone color palette was developed with input from Lynch parent, teacher, and staff focus groups.
Net Zero Design
The New Lynch will be an all-electric building, no longer relying on heating oil or natural gas. Its goal is to reach Net Zero through roof-mounted and ground-mounted solar arrays. The roof's structural capacity accommodates maximized photovoltaic (PV) fields, with options for canopies and site integration.









